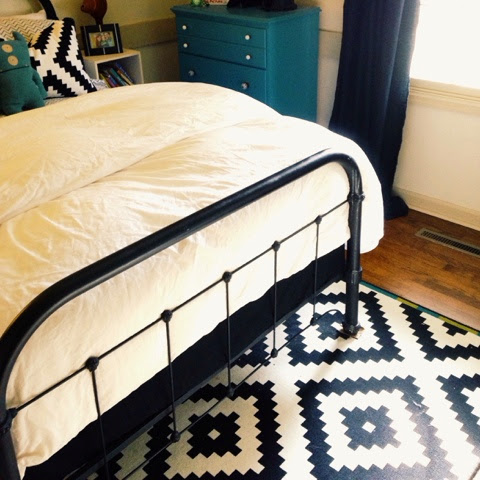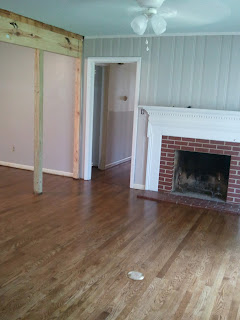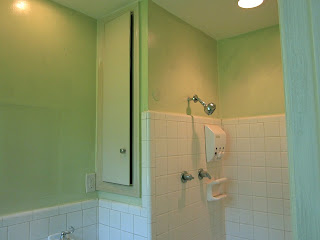Y'all! I'm on a roll here with this blog thing! I'll run out of rooms to show soon then take another hiatus, I'm sure!
Groovers room is Bowers old nursery. Poor thing.
I just couldn't justify doing something different.
If we ever have a girl.... That's a whole different story....but for now it stays the same!
The orange couch was the inspiration for the whole room (way back when).... It was Jobys grandparents and was covered in plastic it's whole life so when we got it, it was in perfect condition.
The shaggy rug is from world market. I layered it on top of another larger rug that we already had.
The original custom curtains I made for Bowers room in Dallas I couldn't use in this house because I only had 1 set and this room has 2 windows so I needed two sets.... These are hand me downs from my mom...which went from her house to my master bedroom and now to the nursery! They aren't my #1 choice but they work for now.
The armoire I got from the Canton flea market when we lived in Dallas. It is one of the best places on earth. It was in rough shape when I got it...
Here's a little before and after:
I love this piece so much!! We had to have it for bower because his room didn't have a closet when we lived in seminary housing, so this was his closet! Perfect size for little baby clothes. Now it holds all of groovers blankets, shoes, burp cloths, and other random things!
I painted the abstract and the cute frame holds mine and Jobys baby pictures and was from my sweet friend, Claire!
Some fun close ups of the paintings taken by my great friend, Susan Hudson when she did bowers newborn pictures!





























































