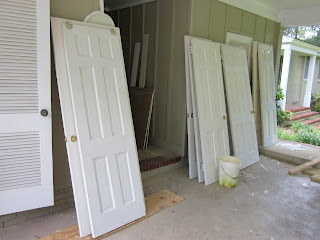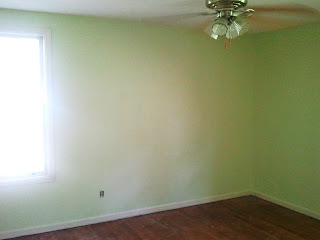Ok, so its been a while and I am pleased to say that we have done a good bit of stuff around the house! The wood floors have been installed and refinished. They still need a final coat of poly but we are going to wait and do that right before we move in since in the humidity it takes a while to dry. We couldn't do anything in the house for two weeks while the floors were getting done so that was hard, but i think it put us in speed mode once we were able to get in! We were able to prime some doors with Kilz outside while the floors got refinished so it wasn't all unproductive on our part!
Here are our lovely primed doors. I have such a love/hate relationship with those doors.
I have been taking Bower to the church daycare/school where Joby works one day a week so I can get in the house and work for a long period of time and it has been so nice to not only have a break, but just to be alone and feel super productive. But one day a week is enough...cant stay away from my boy much longer than that :)
I started priming the walls in the mudroom and kitchen and all the kitchen cabinets. Here is the progress on that...
BEFORE and AFTER of the mudroom...still deciding on a color for these walls...
BEFORE:

AFTER:

Here we are leaving the mud room and entering the kitchen. As you can see on the right is where the nasty rotted wood was....it is cleaned and fixed and covered.
Here is the opposite view looking back into the mud room. The part on the left that isn't painted is where we are building a pantry so that is getting torn out and re done...thats why i didn't paint it. Also you can see one of our tiles on the floor...they are a creamy, whitish, grayish color rectangular vinyl tile that you can grout....a friend of ours used them in her kitchen and I loved it...so I'm being a copy cat on that one.
Remember what it used to look like?
Below is the BEFORE and AFTER of the island and the floors...we ripped up TWO layers of linoleum nastiness. We had to rent a machine that scraped it off the floor. Its all patched and we are ready to install the kitchen tiles this weekend!
BEFORE:
AFTER:

Here are our wood floors that are already dusty...but the transition from new to old is seamless. We are super glad we decided to go with wood...remember, there used to be a wall there and on the kitchen side was linoleum...
Here is the refinished wood in the guest bedroom...still needs another coat of poly...but looks pretty nice!
Another BEFORE and AFTER shot of the kitchen showing the added island, wood floors and paint
BEFORE
AFTER:
Maybe one day we will finish...but until then, we will "just keep swimming"







































